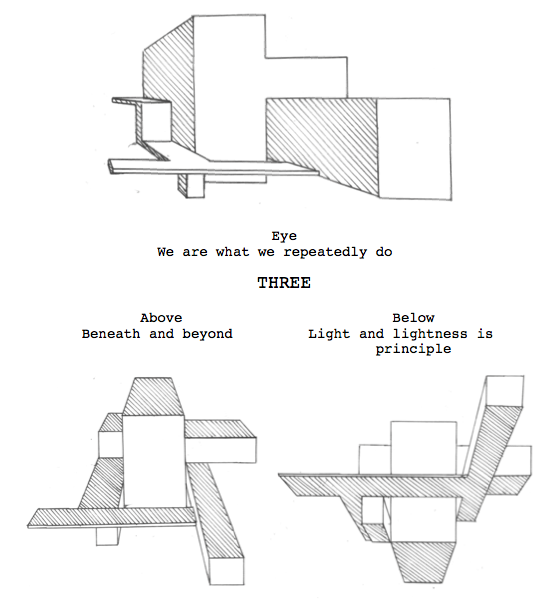ARTICLE MASHUP
The Centrality of the Human Spirit
Designers endowed with intuitive sensitivity reach depths of reasoning and
meaning and realise the emotional and social power of their work. Intuitive
understanding of harmony and of proportion, the gift of design sensitivity, of
application and learning as well as a talent for perceptive observation, are
the essentials for good design. That said, designs
for bridges today seem to have only one purpose: to get people from one side of
an impassable space to the other as quickly, and cheaply, as possible. It is
regrettable that a growing number of contemporary bridges are too simplistic in
design; they are 'one-liners' devoid of any sensibility or meaning, other than
the materialism of society. It is not sufficient that designs are just
functional and structurally correct; devoid of any real reference to the
human spirit. This, however, was not always the case. From the Middle
Ages through the Renaissance in Europe, inhabitable bridges such as the
Ponte Vecchio in Italy or the original London Bridge in England were
complex structures that created communal spaces, encouraged commerce and
extended street life from one riverbank to another. Aesthetic appreciation
was considered the quality of a design that gave pleasure and joy to the
observer and appealed to particular emotions. Aesthetics requires consideration
with material qualities and the physical reaction to the arrangement of the
shape and form of the materials. There are many answers to a design
concept — materials can work in tension or in compression or a combination of
both and still perform the same function. It is the designer's intuitive
sensitivity that limits the number of options at his disposal, before refining
them into solutions.
References
Cezary
Bednarski, Good
Design is not just engineering, Proceedings of the Institution of Civil
Engineers, Vol. 164, Issue 2, 1 June 2011, pg 105-117, Last Accessed 4 May 2016
Ronald Yee, The Pylon and the
Golden Section the Counterpoint of Shifting Scale, The Architecture of
Bridge Design, Available at http://www.icevirtuallibrary.com/doi/full/10.1680/taobd.25295.0044, 5 August
2015, Last Accessed 4 May 2016
Randy
Woods, Green
Spaces resurrect habitable bridge concept, Green Building, Available at http://earthtechling.com/2012/12/green-spaces-resurrect-habitable-bridge-concept/, 27
December 2012, Last Accessed 4 May 2016
People ignore design that ignores people.
Architecture is centered around people yet oriented around design; it deals with the intersection of human factors and artificial matters—that is, the material, designed aspects of our everyday lives. A crucial point is that the majority of building activity is, and has always been, the erection of self-built informal settlements. To design well, a worldview is required; a conception of the world that enables us to understand things deeply. A healthy worldview is based upon connectivity to the human spirit; understanding the impact of a particular space on the behaviour and emotions of its inhabitants. Neglecting human needs and behavior leads a design to become isolated and detached from the world and from humanity. What is completely missing from a strictly mechanistic worldview is human consciousness, our personal and emotional connection to the universe. A design should have the capacity to make its inhabitants feel comfortable and adapt to its locality and urban environment, not somewhere else, or no place in particular.

In the case of Seattle Public Library, design began with a practical consideration: What activities will this building be required to handle and how could similar functions be grouped together? A tour of new big-city libraries showed a tendency towards generic spaces that serve either as reading rooms or book stacks, for example, depending on changing needs. The problem, as architects saw it, is that storage space can crowd out public areas, and few rooms are designed with a distinctive feel. The goal of Rem Koolhaas' design is to create truly separate areas for each function and space requirement within the library: admministration, collections, information, public space and parking. The architects visualised the space as five stacked boxes and used that as a starting point for the building's design. According to the UNSW School of Architecture design brief, functions and space requirements have been divided into teaching, office spaces, a learning centre and non-useable area. The inhabitable nature of the bridges extends its purpose from solely transporting students between buildings to providing an area for studying or socialising.
ONE POINT PERSPECTIVES
Redraw of Perspective ONE
Redraw of Perspective FIVE
TEXTURES
Linear
Rotational
Mimetic
Fluid
Sporadic
MOVING ELEMENTS
DRAFT LUMION ENVIRONMENT

DEVELOPED LUMION ENVIRONMENT
Dropbox containing:
Sketchup model - https://www.dropbox.com/s/907pgwpzmaoxjaz/UNSW_Kensington_ARCH1101%20%281%29.skp?dl=0
Lumion model -https://www.dropbox.com/sh/7rcw8s10pu8nnc3/AABWPVZMTRF9FVZfzmLWQzHta?dl=0













































